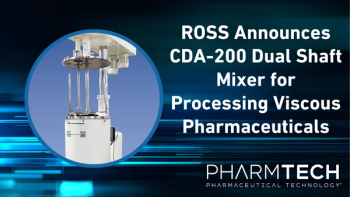
Considering Process Architecture for Pharma Facilities
Process architects for pharmaceutical manufacturing facilities must understand cGMPs and how to optimize a design for equipment, processes, and people.
“Process Architecture” or “Process Architect” are phrases commonly applied to the specialized fields of technology, software, and business management. This definition places architecture in the purview of software and business professionals. When applied to the construction of buildings, however, architecture is a profession that, like law and medicine, requires licensure to protect the public’s health, safety, and welfare. Further, those involved in the design of buildings dedicated to pharmaceutical manufacturing are aware that Process Architecture describes architects with the skills needed to design facilities compliant with current good manufacturing practices (cGMPs). In this context, the term is not uncommon, but neither is it formally defined. This article will discuss the special attributes that a process architect brings to the design of such facilities and perhaps begin to bring definition and clarity to the term.
What is process architecture?
Architects are trained and interested in the spatial considerations of a building or structure. In less specialized building types, such as commercial offices or houses, the focus is on how spaces help people perform their intended activity. Process Architecture, however, adds complexity to the equation by going beyond the needs of people and considers the processes and equipment needed for the manufacture of products.
When thinking about the configuration of a manufacturing facility, the equipment and processes becomes the focus. The layout of the equipment (referred to as a general arrangement plan) needs to establish relationships that optimize its operation. Consideration of operator stations and ergonomics as well as the loading and unloading of materials are key, as well as access for maintenance and sampling for in-process testing.
The movement of material to, from, and between the equipment needs to integrate the various components into a unified process, often across multiple rooms and even entire buildings. The types of material, their containers, and status within the process must be addressed by the size and configuration of the spaces and the location of circulation. The entire material flow-from raw material receiving to shipping of the finished product and all movements between-must be considered. Provisions for entering and exiting production spaces, especially when they are classified cleanrooms, must be adequate and well planned. The means of segregation and containment of product necessary to eliminate cross contamination is crucial, as is the development of efficient circulation (i.e., flows) and appropriately placed staging; both are effective means to reduce or eliminate the risk of mix-ups.
With this focus on processes, however, people cannot be forgotten. Instead, they are considered in the context of the activity at hand; the manufacture of safe and efficacious drugs. The movement of personnel in a way that ensures sanitary conditions and the elimination of contamination is a clear design objective outlined in the GMPs. It requires careful planning of both personnel and material circulation, which provides a framework for a well-structured hygiene zoning plan. An important component for this integration is the gowning strategy. The approach needed informs the deliberate placement of lockers, gown rooms, and airlocks that are necessary for entry and exit of clean spaces. Creating a strongly ordered layout with attention paid to the hierarchy of cleanliness levels also provides for efficient distribution of heating, ventilation, and air-conditioning and utility systems.
Conclusion
When done well, Process Architecture not only supports GMP-compliant processes but results in operational efficiencies and a corresponding reduction in operating costs. It can reduce or eliminate spatial bottlenecks, as well as wasteful material handling, and in so doing create a leaner process with increased throughput.
Returning for a moment to the software industry, consider the Institute of Electrical and Electronics Engineers (IEEE) definition of architecture: “the fundamental organization of a system, embodied in its components, their relationships to each other and the environment, and the principles governing its design and evolution” (1). When placed in the context of designing for pharmaceutical facilities, this definition holds up well. Process Architecture then, is about the fundamental organization of the pharmaceutical manufacturing facility as embodied in its components, their relationships to each other, and the environment. Process Architects specialize in the integration of processes and equipment into facilities that are GMP compliant and optimized for their purpose.
Any competent architect can take a program of spaces and create an organized layout. The unique requirements and circumstances of facilities needing to meet cGMPs, however, is a higher order of complexity. The knowledge required is specific to our industry and results in a facility supportive of the processes, material, and personnel flows of an efficient operation. And at its best, Process Architecture provides an attractive, well-ordered environment and, maybe, even some beauty for the people working there.
Reference
1. IEEE, Standard 1471-2000: IEEE Recommended Practice for Architectural Description of Software-Intensive Systems (2000).
About the Author
Eric Bohn is partner at JacobsWyper Architects, 1232 Chancellor St., Philadelphia, PA 19107, tel: 215.985.0400.
Newsletter
Get the essential updates shaping the future of pharma manufacturing and compliance—subscribe today to Pharmaceutical Technology and never miss a breakthrough.




